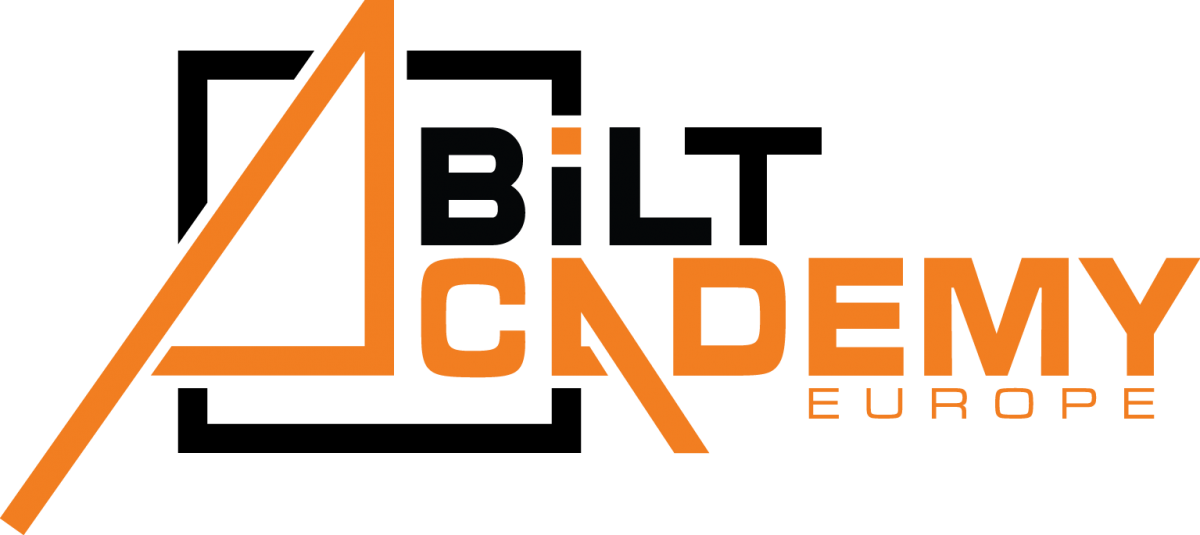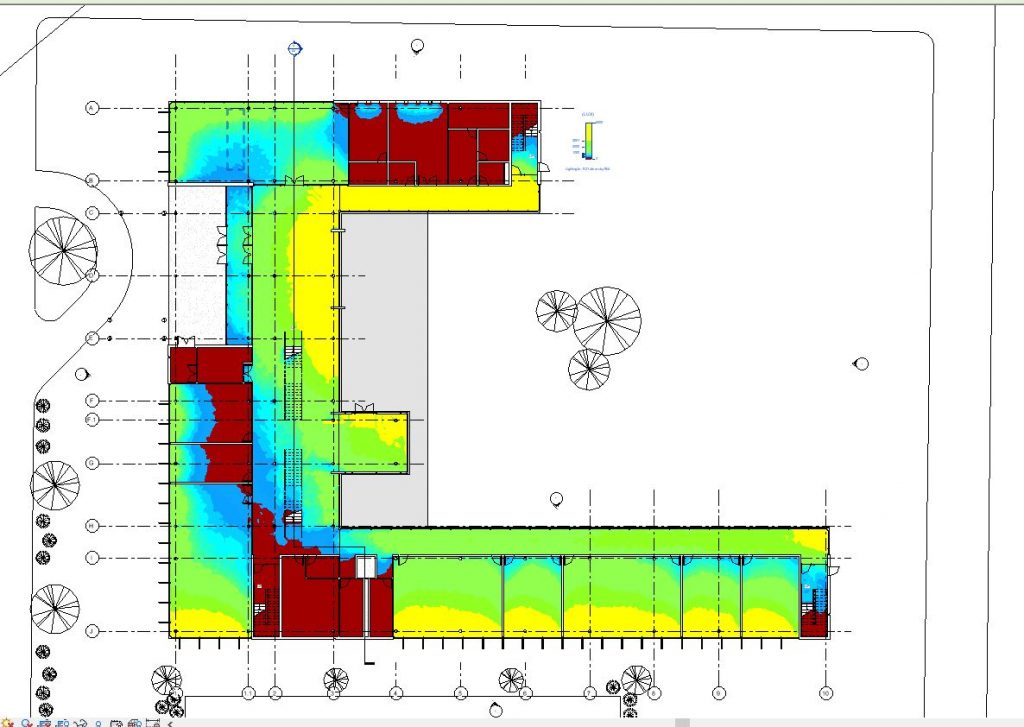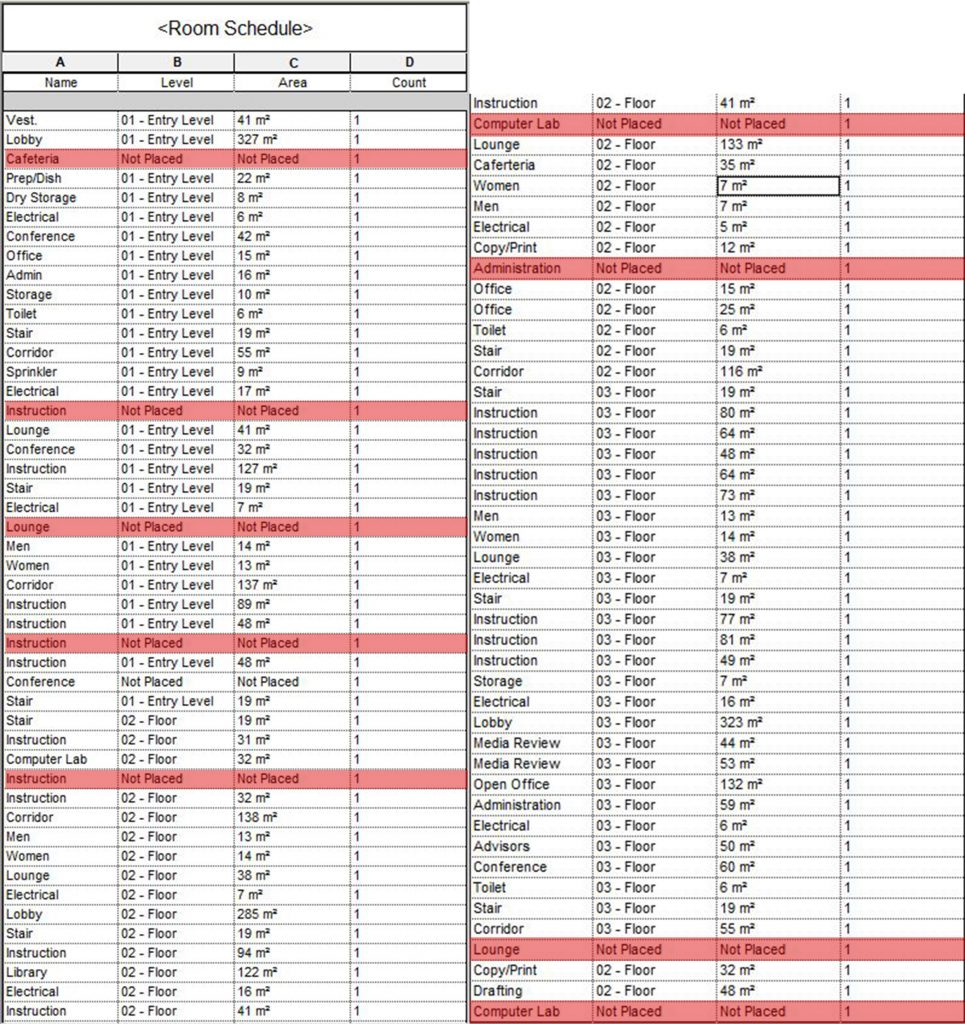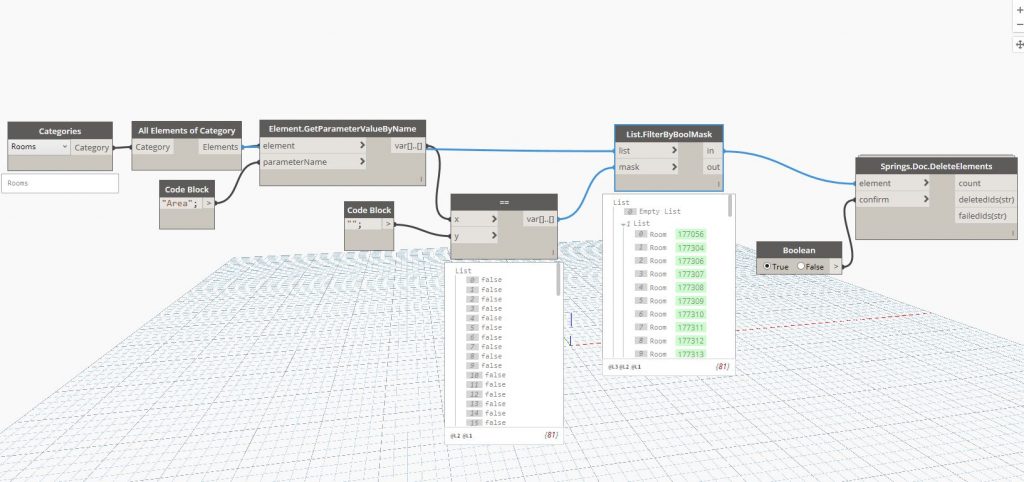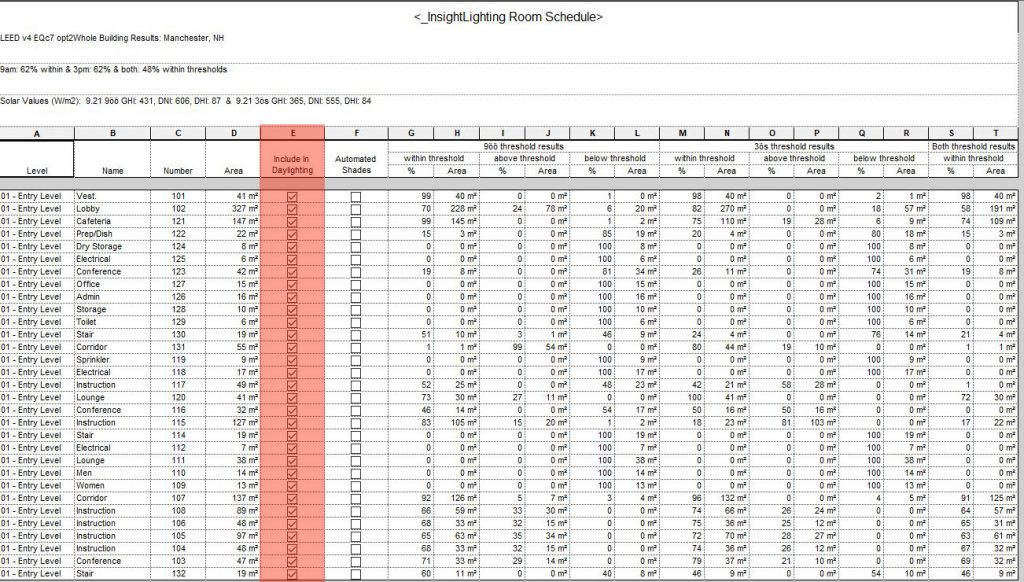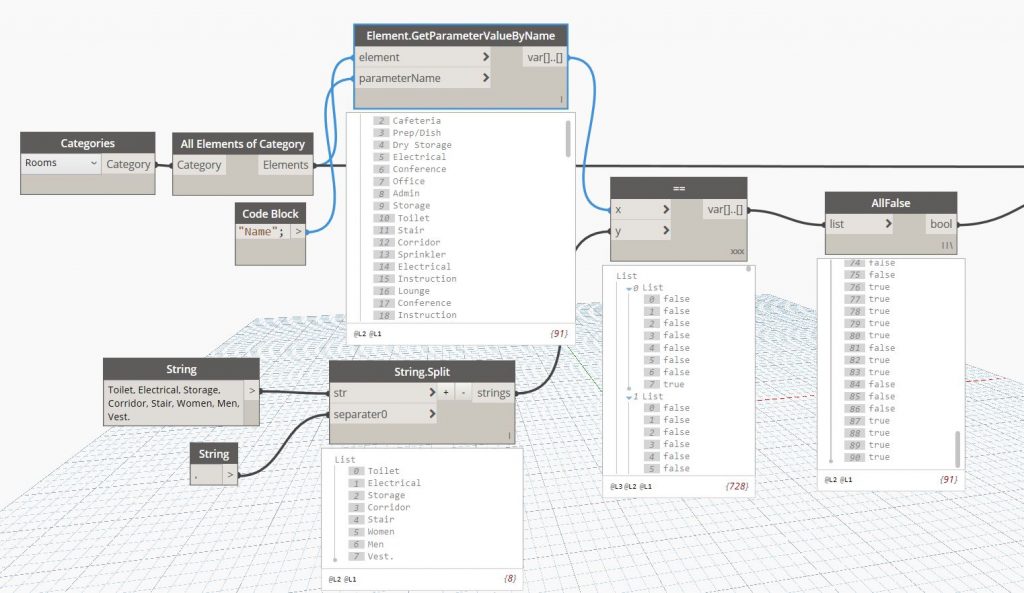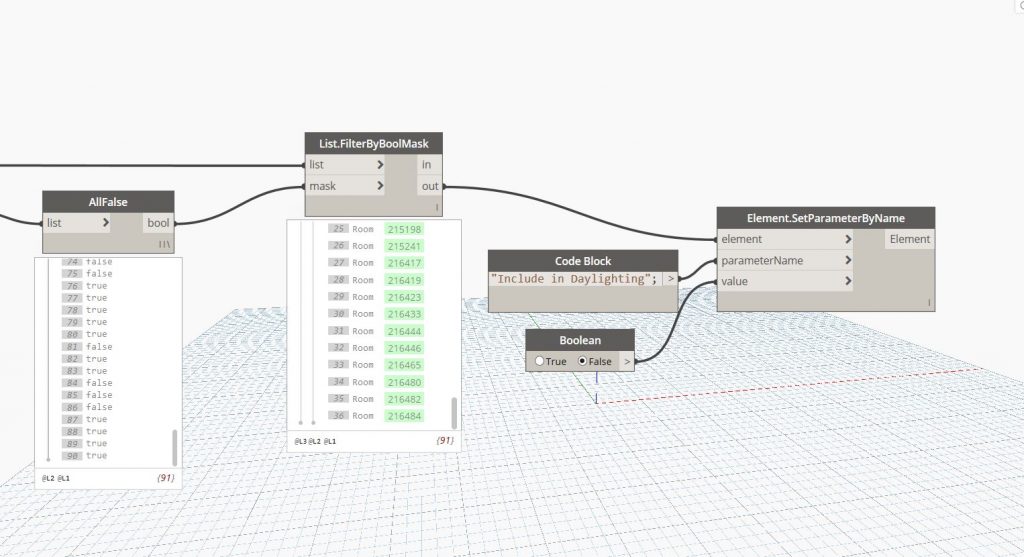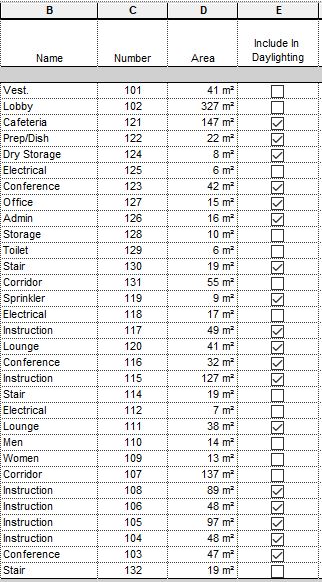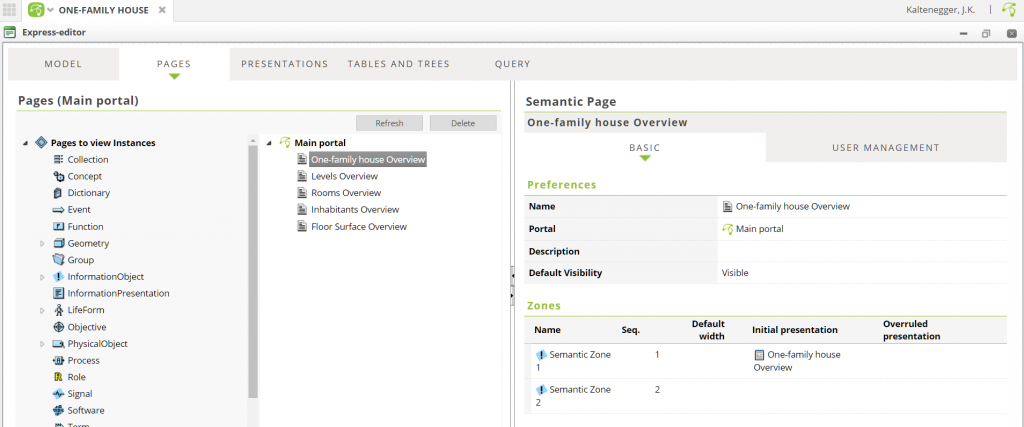Hi there.
It is my pleasure to announce the fourth mentor who is going to lead the workshop Project Management in OpenBIM.
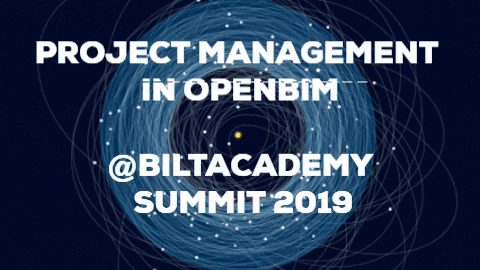
David Delgado Vendrell
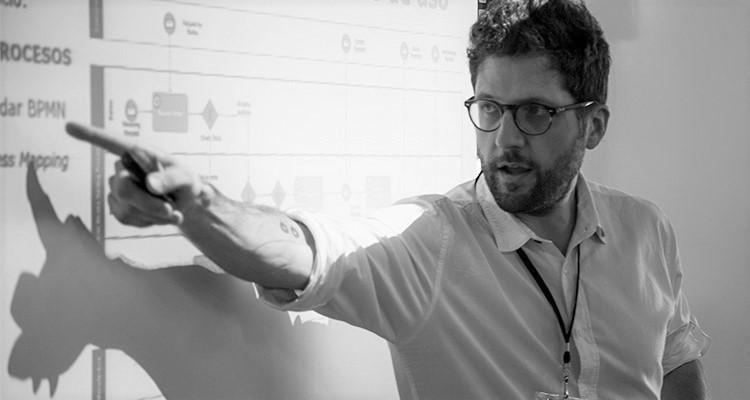
Biography
David is an architect (MSc. Arch) by ETSAV (UPC, Polytechnic University of Catalonia), and CEO of DDV (since 2004), a BIM consultancy especially focused on implementing this technology in the public sector and also private companies working in the different stages of the asset life-cycle.
He is a specialist in the use of the ARCHICAD platform and the fostering of openBIM. He is the Director of the Master’s in BIM Management (en, es, pt) of ZIGURAT, Global Institute of Technology, and also collaborates as a lecturer in other BIM educational programs. He is an active member of the BIM User Group of Catalonia (GuBIMCat). He is a member and the Vice-President in Design Area of buildingSMART Spanish Chapter, to whom he represented in the recently closed IUG (International User Group) of buildingSMART International. He also collaborates in the “We Build the Future” Commission of ITEC in Catalonia, in the representation of the CoAC, the national Architects Association. He has co-authored the BIM classification system “GuBIMclass”, an initiative of GuBIMCat and Infraestructures de Catalunya.
Motivation
We are professionals, with a technical background and rational approach, from a sector immersed in the process of digitization that other industries already addressed years ago.
To embrace this challenge, we undoubtedly should face the involvement of the most critical resource for this process to be successful: people!
In this sense, my primary motivation to be part of BILT Academy as a mentor is to push for the combination of these two aspects: technical and human. For many years now, BIM talks about collaboration. But, most of the times, people don’t have an appropriate response to those collaboration expectations due to a lack of suitable communication skills.
As a person who also loves communication and social interaction, BILT Academy becomes the ideal environment to explore and enhance this aspect: young professionals, highly qualified, interested in innovation and with the desire for real collaboration. It will be a pleasure to be part of it!
KLO1 – The basic of processes within the framework of buildingSMART standards
• Learn which are the main buildingSMART standards, especially about Data and Processes.
• Understand the basics of IDM (Information Delivery Manual), as the international standard for defining the information that should be exchanged between project participants in the AEC project lifecycle.
• Learn the basics of Process Mapping, exchange requirements and BPMN as the standard to represent which is defined in an IDM.
KLO2 – Agile and Scrum as an alternative for an openBIM project management
• Understand how concurrent engineering processes can help to have a suitable response to changes in BIM design stages.
• Learn the basics of Agile Methodology
• Learn in detail what is Scrum and Kanban, as agile approaches: definitions, team members, ceremonies, artifacts, hierarchies, board examples and metrics.
KLO3 – Applying Scrum and Kanban to an openBIM workflow using visual web-based tools
• Learn how to apply Scrum and Kanban methods in digital cloud-based boards, as Trello.
• Explore the main features of Scrum and its relation with usual BIM design workflows using Trello boards, triggers and other complementary tools.
• BIM projects use case.
At the end of this class, students will comprehend and apply how the Agile methodology combined with BIM workflows, instead of a system based on strict rules to develop their designs, becomes a support guide, as alternative project management to their future projects, where the value is the primary goal of the client.
QnA
What does openBIM mean to you? In which way is it different from closedBIM workflows in the AEC industry?
We can define openBIM as basically an approach based on BIM collaborative processes in which data exchanges occur using open and neutral standards (not proprietary). ClosedBIM processes are wrongly seen as the opposite of openBIM ones. Beyond that controversial binomial, there is a distinctive border, which is the one between native environments (editable ones) vs QC environments (at least, read-only). When we are producing deliverables from BIM authoring platforms, our environment is mostly native. If there is some workflow in which we are using some open standards (such as IFC or BCF), then we could say that there is an openBIM collaborative framework. In my opinion, the “model as a reference” approach, in which openBIM is based, should be the critical point of any BIM collaborative process which must assure and guarantee authorship, data access across the life cycle and data quality-driven results.
To combine technology and humanity, you are planning on using appropriate communication/collaboration methods, based on openBIM standards eg buildingSmart standards. in what way are they different/more efficient compared to conventional standards/closed BIM workflows?
In my opinion, one of the fields in which openBIM, and especially the use of IFC, enables the best performance is in Quality Control within the framework of BIM coordination processes. Many of BIM technicians are applying excellent QA methods within their native environments. Nonetheless, BIM authoring tools can hide or disrupt some results due to their own internal data architecture. In that sense, we can produce or export these data into an IFC Schema-based models; in other words, a neutral and non-propietary file, to validate them. That enables us to put the QC focus on specific standardized property subsets, without the risk of dealing with native misleading data. And this is where a consistent Information Delivery Plan (IDM, another openBIM standard) is needed, which documents exchanges of information in a project.
In which steps/phases of a project do you see the most relevant usage of project management tools, such as Scrum and Kanban?
Design stage, whether in early phases or more advanced ones, is the suitable one to apply Agile methodologies. The results of this stage are the ones in which the client (or the owner) has the biggest expectation. Although designers start their projects with an initial quite-well defined project requirements, it is usually a phase exposed to high levels of changes during the whole period. Agile methodologies enable those professionals to interact in a more flexible, efficient and effective way, not just among the team, but especially with the client.
What is the most important message you want to hand over to the students attending your lab?
Whether if we are good creating a well-performed work breakdown structures in response and following apparent immutable client requirements, what I would like to show that it is quite easy to change our habits. And it starts with ourselves, in our daily practices using friendly tools within the framework of more flexible collaborative practices. We need to adapt our procedures using BIM, as methodology based on digital technologies, in combination with client-oriented project management approaches if we think that value is the crucial factor which client prioritize.
