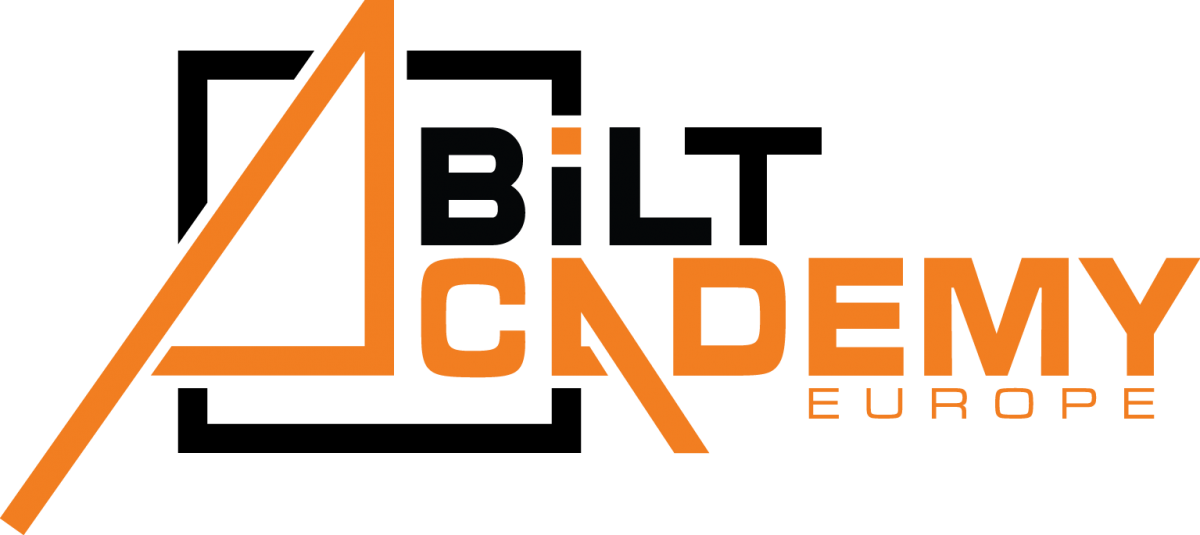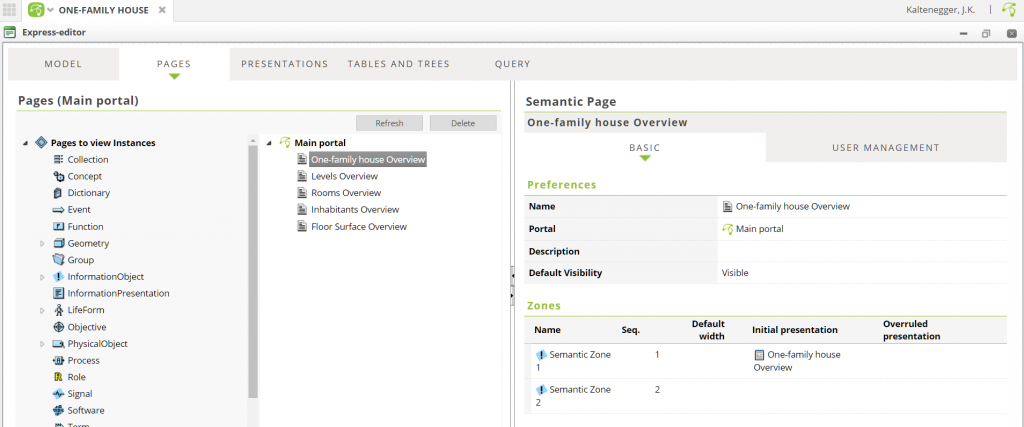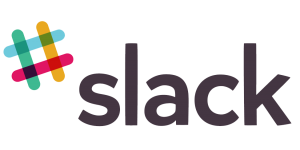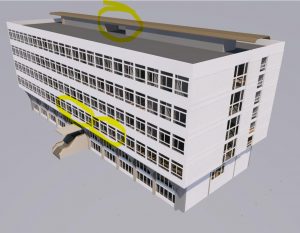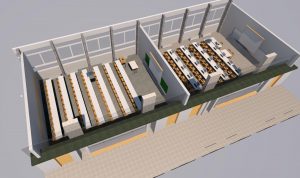The final mentor and workshop announcement for our very first Academy Summit… Multi-platform workflows with… Martin Taurer.
One of our unique free minds within the building industry and the BIM world comes to the BILT Academy summit 2018, you shouldn´t miss this one.
Motto: Just shut up and BIM!
Martin Taurer
Livingroomcraftz Noordeinde 9B NL-2611KE Delft martin.taurer@livingroomcraftz.com
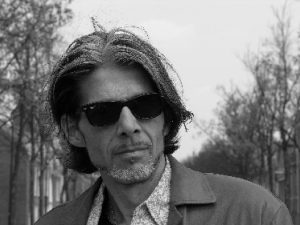
Biography
Martin Taurer is the founder of LivingroomcraftZ and a pioneer when it comes to Building Information Modelling within the Building Industry. Together with his partner Silvia Taurer he runs LRCZ since 2008 and is specialized in implementing and practicing Building Information Modelling Management in Architecture and Structural Engineering projects.
After graduating as Architect from the Graz University of Technology, 1989, he continued working as certified Architect in Germany, Brazil, Austria and the Netherlands. Early 2000 he was part in developing and managing localization and translation of the Autodesk Revit product line. As product manager, Martin was part of major Autodesk developments and could gather working experience in Boston, Sydney and Tokyo until 2007. Due to his intensive utilization of software within the AEC industry his interests, knowledge and skills of smart and efficient workflows have grown over the years. Hence, working as BIM consultancy in Tokyo at 3D Innovation was his kick-off as BIM specialist. This lead to the idea of establishing Livingroomcraftz as a BIM consultancy.
Motivation
Martins personal motivation within the building trade is to communicate and collaborate efficiently in an economically feasible way. In order to do so, he started teaching at the Technical University in Delft as BIM specialist. Additionally, joining the BILT Academy Summit 2018 is a one-time opportunity to show students the latest technologies used by professions in the industry.
“BIM and IPD methodologies are beneficial rather than adversary tools for the architectural design process. My personal aim is to bring this thought process to young people – caring means sharing. Transparent communication between all stakeholders of the design process produces better quality and is simply more fun than writing stupid emails and filling out RFI forms. And the tools we have at hand make it possible. I find that exciting – possible students will think so too…“
“Proactive contribution to the educative community is a means of actively shaping the future of the industry – I am personally actively involved in the Open Source world via DynamoBIM – there we share our knowledge for free. And the same thought goes along with education. It’s sharing our knowledge to shape the future experts within the building industry.“
“And – last but not least – the best things in life are free. Ideally, in nerd-space (where I tend to retire to once in a while) it’s the pure thought that counts and not the money.”
By Martin Taurer
Martin at the BILT Academy Summit
As the name already says Martins workshop will be focusing on multi-platform approaches. The basic idea is that it´s open to everyone with experimental ideas and diverse working approaches. The usage of multiple software solutions is welcome BUT one important thing you should not forget collaboration is one of the major challenges.
To get an idea:
You will receive an architectural design of a building either in PDF and DWG, as a Revit model, as an IFC model, or even on Paper. Design issues will be included which need to be resolved, how? you can use all kinds of 3D BIM software, Visual scripting but also programming. The openBIM Server will be settled up for you to collaborate together.
One thing for sure, Martin will be the correct person to ask and work together when it comes to multi-platform solutions. check his BLOG 🙂
His Key-learning Objective
- Utilize BIM/IPD Tools creatively How to use different tools to cover unusual challenges
- Think outside the box If there is no tool available, let’s create a new one
- Step onto the platform Utilize current methods of design development and design communication to fully utilize the integrated process
