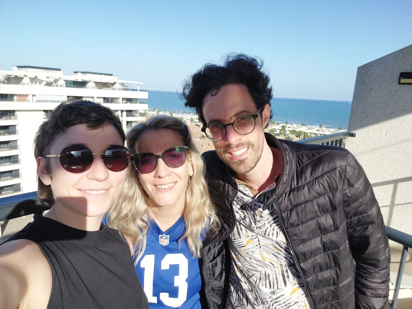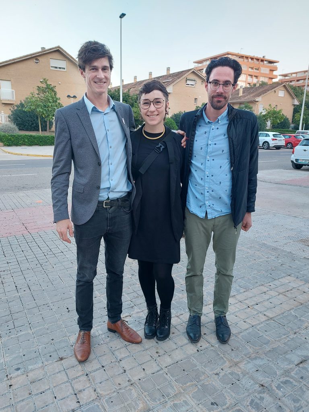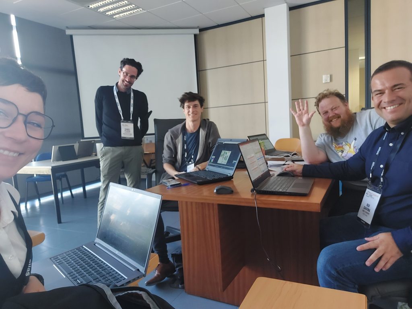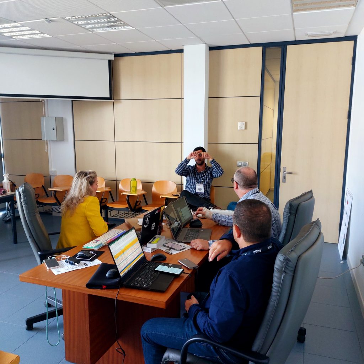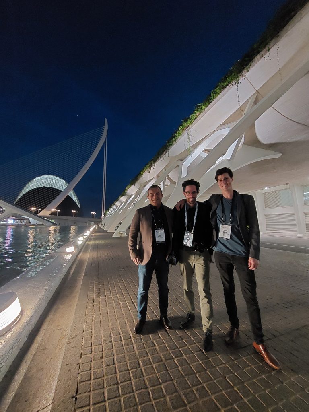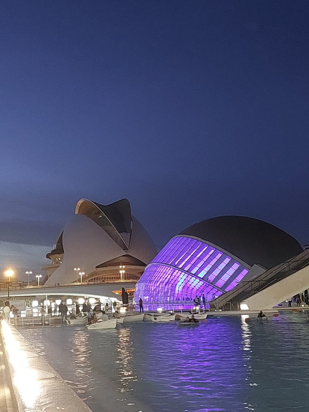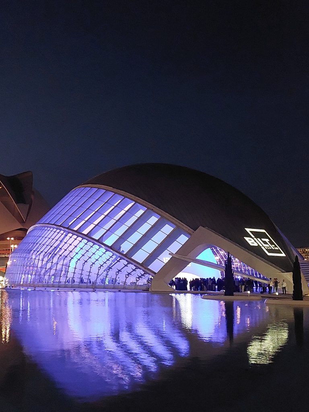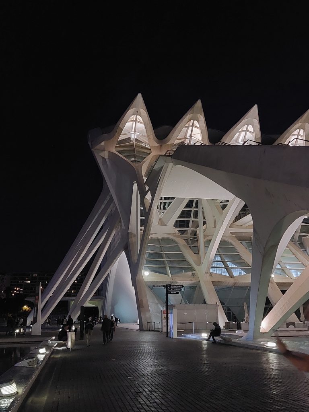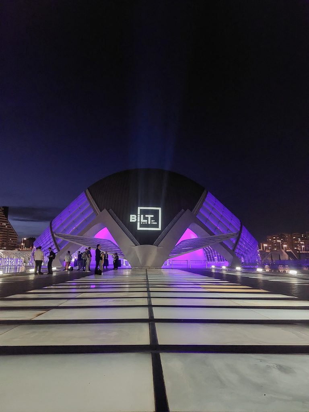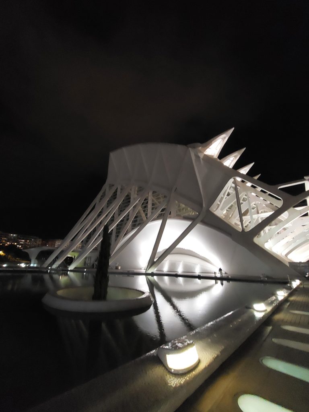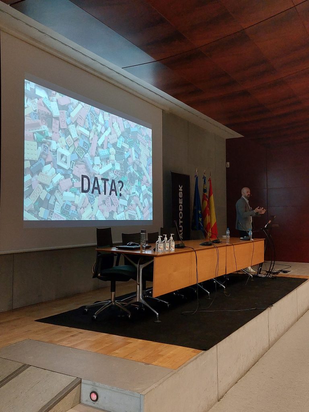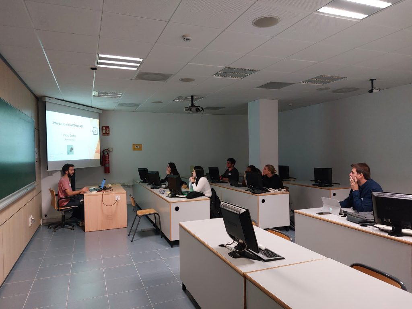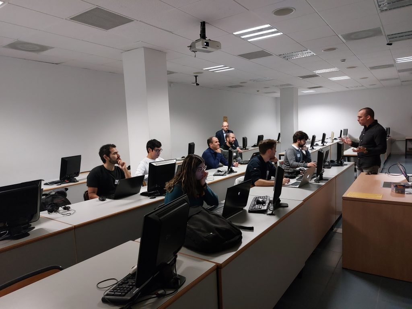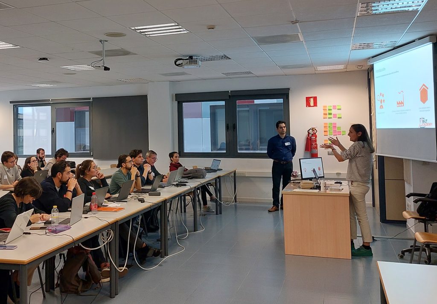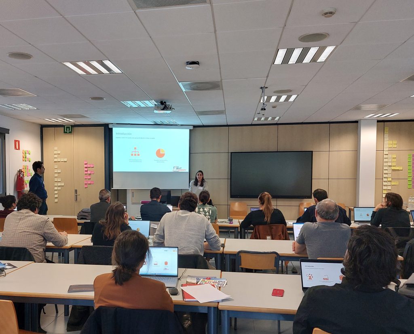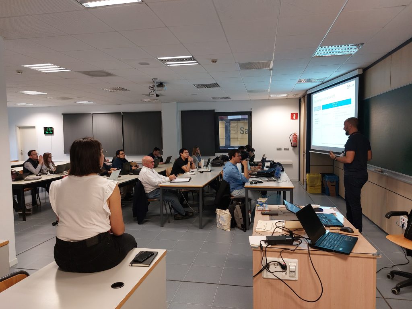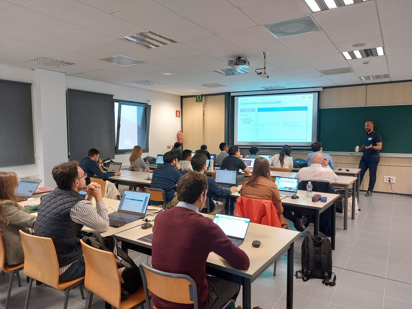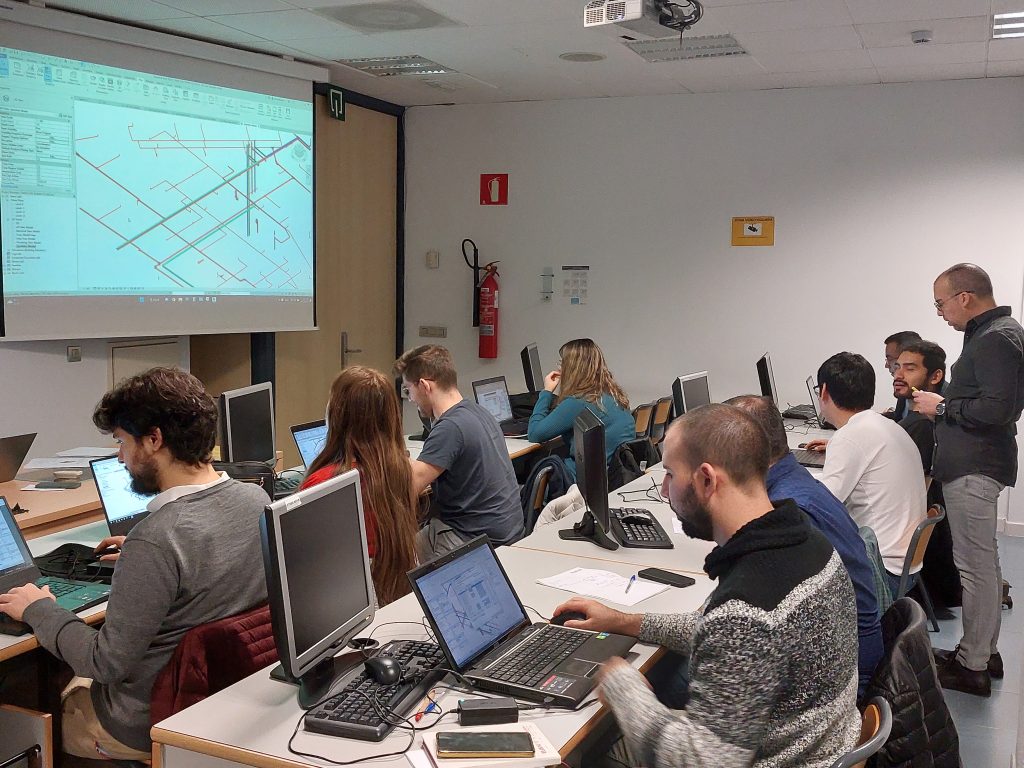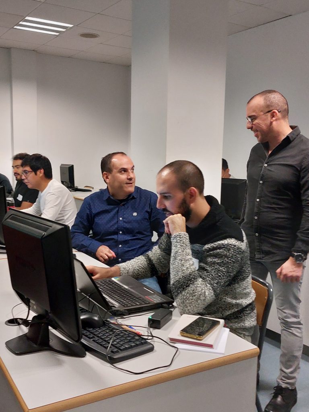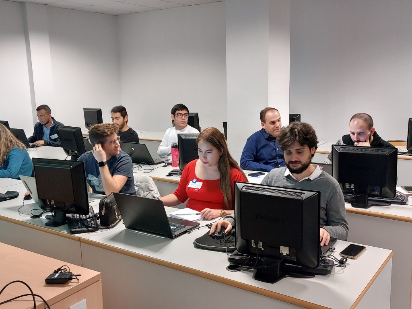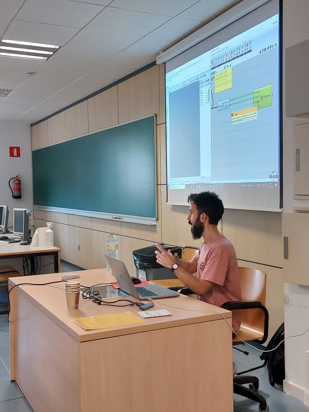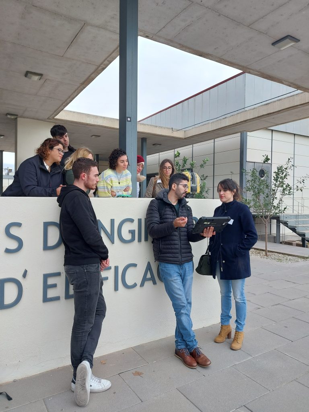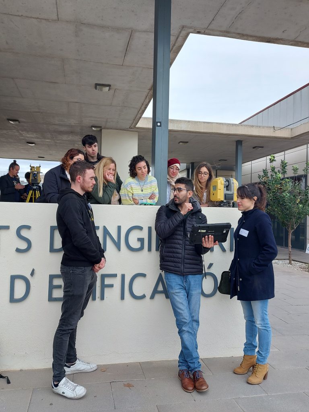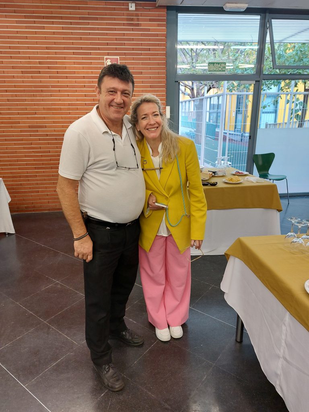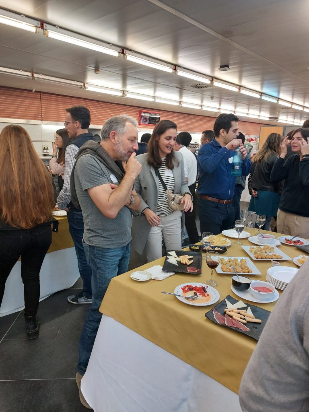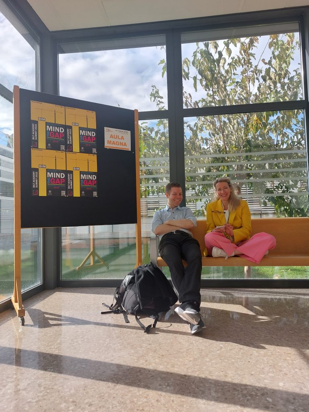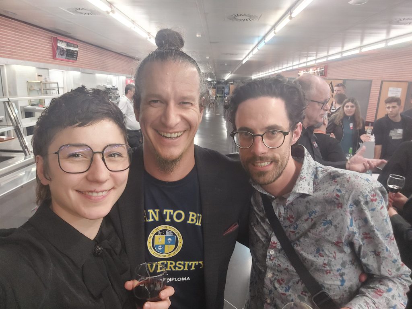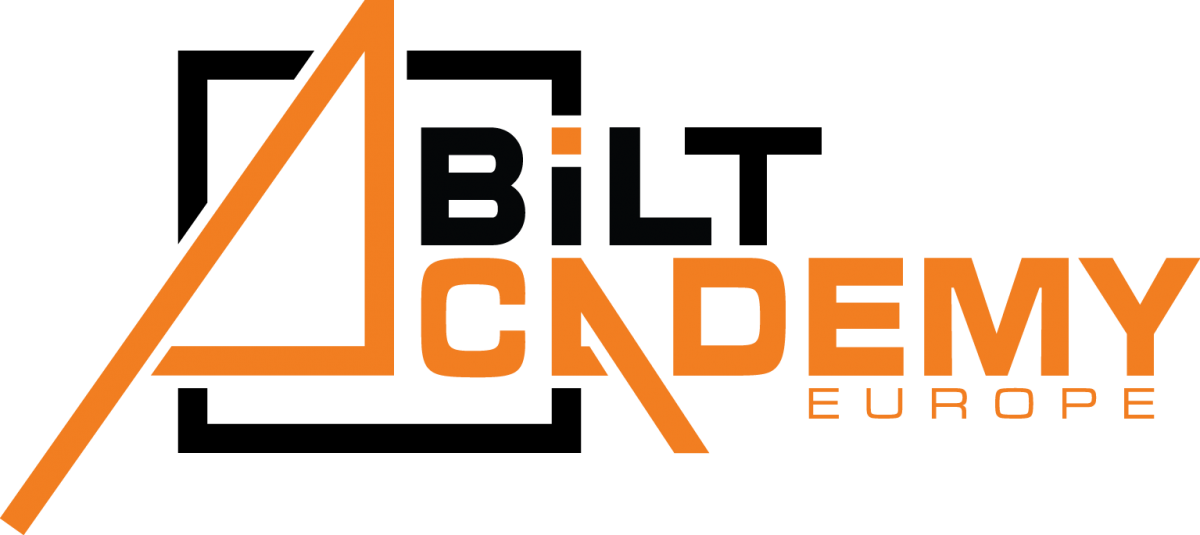November Friday 18th, 2022,
Valencia, Spain at Polytechnic University of Valencia
Dirección: Universitat Politècnica de València
Escuela Técnica Superior de Ingeniería de Edificación
Edificio 1B + 1C. Acceso R (Av. De los Naranjos)
Camino de Vera s/n
46022 Valencia (Spain)
Registration and prices
All information about registration can be found in the link below.
Program & Content Summit 2022
Summit and Social Network Event
Dive deep into a one-day event that covers themes from Building Information Modelling (BIM) in architecture, engineering and construction, data-driven design and decision-making towards laser scan and points cloud technologies. Network after the workshops with your mentors and with your peers at the social function.
Find info on the available workshops below. Bring your own device and install all related software, listed below.
How to win the race of digital transformation in the AEC industry (Spanish: Como ganar la Carrera de la transformación digital en el sector AEC)
Key-learning Objective 1 – 75 min | Information management in the AEC industry. Receive a basic understanding of methods that align with ISO 19650 and using the Information Delivery Manual (IDM/EIR), the BIM Execution Planning (BEP), the Design Responsibility Matrix (MPDT) and the different roles within the project organization (BIM Manager, BIM coordinator, Designer, Project Manager).
Key-learning Objective 2 – 75 min | Use of BIM software in multiple design stages. Introduction of design platforms to handle geometrical and parametric information flows. Use of multiple software for tasks in various design phases of a project, from concept, schematic, detailed and construction drawings. Learn how to use Revit, Dynamo and Navisworks.
Key-learning Objective 3 – 75 min | Interdisciplinary collaboration efforts for design coordination. Avoid working in silos. Get an insight in the benefits of model-based collaboration between the different stakeholders. Utilize the featured software solution and learn the most common collaboration formats. Overcome design reviewing and model quality control challenges by exchanging design information.
Key-learning Objective 1 – 75min | Fundamentals of BIM and LCA implementation. The theoretical background of conducting a building environmental assessment based on the Life Cycle Assessment aligned with the EN 15978 standard. Learn about the key aspects of BIM and LCA implementation.
Key-learning Objective 2 – 75 min | Environmental data of materials for building design scenarios and BIM. Identify the needed data and information before the LCA. Learn how to prepare, collect and use environmental data of materials for building design scenarios and BIM.
Key-learning Objective 3 – 75 min | Practical use of BIM and LCA integration using Revit and Dynamo. Get an insight into the main steps to follow to develop an environmental assessment in BIM. Learn how to conduct a basic LCA using Revit and Dynamo.
Key-learning Objective 1 – 75 min | Gain a practical understanding of Reality Capture and scan to BIM Technologies.
Key-learning Objective 2 – 75min | Learn to effectively use the semi-automated scan to BIM software (Edgwise 3D).
Key-learning Objective 3 – 75 min | Become familiar with the benefits and limitations of such software.
Key-learning Objective 1 – 75 min | BIM coordination with multidisciplinary BIM models in the AEC domain. Understand the models of diverse disciplines, and utilise Autodesk Revit and BIM 360 to identify coordination views.
Key-learning Objective 2 – 75 min | Clash detection on the BIM 360 cloud. Document the clashes hierarchically in the form of issues and track them with identifiers.
Key-learning Objective 3 – 75 min | Model coordination using BIM 360 Autodesk Navisworks and Revit. Communicate issues back to each discipline.
Key-learning Objective 1 – 75 min | Introducing the Grasshopper 3d visual programming interface.
Key-learning Objective 2 – 75 min | Learn to create basic parametric relationships between parameters and geometry.
Key-learning Objective 3 – 75 min | Understand the resources available to continue learning.
-
Registration8:30 am - 9:00 am
-
Welcome Speech by BILT Academy/BILT Europe9:00 am - 9:30 am
-
Keynote talk9:30 am - 10:30 am
-
Mentor and workshop introduction10:30 am - 11:00 am
-
Morning Coffee11:00 am - 11:30 am
-
Lab 1.1 Fundamentals of BIM management in design practice - with Francisco Tabanera (esp)11:15 am - 12:30 pm
-
Lunch12:30 pm - 1:30 pm
-
Lab 1.2 Fundamentals of BIM management in design practice - with Francisco Tabanera (esp)1:30 pm - 2:45 pm
-
Afternoon Coffee2:45 pm - 3:00 pm
-
Lab 1.3 Fundamentals of BIM management in design practice - with Francisco Tabanera (esp)3:00 pm - 4:15 pm
-
Closing Session4:15 pm - 5:30 pm
-
Social Function/After Drinks5:30 pm - 8:30 pm
-
Lab 2.1 BIM and LCA implementation in the design process – with Bernardette Soust Verdaguer(esp)11:15 am - 12:30 pm
-
Lab 2.2 BIM and LCA implementation in the design process- with Bernardette Soust Verdaguer(esp)1:30 pm - 2:45 pm
-
Lab 2.3 BIM and LCA implementation in the design process - with Bernardette Soust Verdaguer(esp)3:00 pm - 4:15 pm
-
Lab 3.1 Reality Capture with Laser Scanning. - with Kelly Cone and Isabel Jordan (eng and esp)11:15 am - 12:30 pm
-
Lab 3.2 Reality Capture with Laser Scanning - with Kelly Cone and Isabel Jordan (eng and esp)1:30 pm - 2:45 pm
-
Lab 3.3 Reality Capture with Laser Scanning - with Kelly Cone and Isabel Jordan (eng and esp)3:00 pm - 4:15 pm
-
Lab 5.1 Introduction to Parametric Design with Grasshopper 3d - with Luis Fraguada and Pedro Cortes (esp)11:15 am - 12:30 pm
-
Lab 5.2 Introduction to Parametric Design with Grasshopper 3d - with Luis Fraguada and Pedro Cortes (esp)1:30 pm - 2:45 pm
-
Lab 5.3 Introduction to Parametric Design with Grasshopper 3d - with Luis Fraguada and Pedro Cortes (esp)3:00 pm - 4:15 pm
Software Requirement List 2022
Lab 1: Fundamentals of BIM management in design practice – Francisco Tabanera (esp)
Revit 2022: https://www.autodesk.com/education/free-software/revit
Dynamo 2.1: https://dynamobim.org/download/
Revitzo: (inside Download Workshop Material)
Download Workshop Materials
Lab 2: BIM and LCA implementation in the design process – Bernardette Soust Verdaguer(esp)
Revit 2022: https://www.autodesk.com/education/free-software/revit
Dynamo 2.1: https://dynamobim.org/download/
Data Shape Package for Dynamo (recommended version 2021.2.94) https://data-shapes.io/2019/10/21/chart/
Download Workshop Materials
Lab 3: Reality Capture with Laser Scanning – Kelly Cone and Isabel Jordan (eng and esp)
Revit 2022: https://www.autodesk.com/education/free-software/revit
Navisworks 2022: https://www.autodesk.com/education/free-software/navisworks-manage
Download Workshop Materials
Lab 4: Quality control in multi-disciplinary projects – Moty Vaknin (esp)
Autodesk Revit 2022 – Student Version : https://www.autodesk.com/education/free-software/revit
Autodesk Navisworks Manage 2022 – Student Version: https://www.autodesk.com/education/free-software/navisworks-manage
Bim 360: https://www.autodesk.com/bim-360/
Download Workshop Materials
Lab 5: Introduction to Parametric Design with Grasshopper 3d – Luis Fraguada and Pedro Cortes (esp)
Rhino: https://www.rhino3d.com/download/
Grasshopper: https://www.grasshopper3d.com/page/download-1
Autodesk Revit 2022 – Student Version : https://www.autodesk.com/education/free-software/revit
RhinoInsideRevit: https://www.rhino3d.com/download/rhino.inside-revit/1/latest
Download Workshop Materials
Picture Gallary
