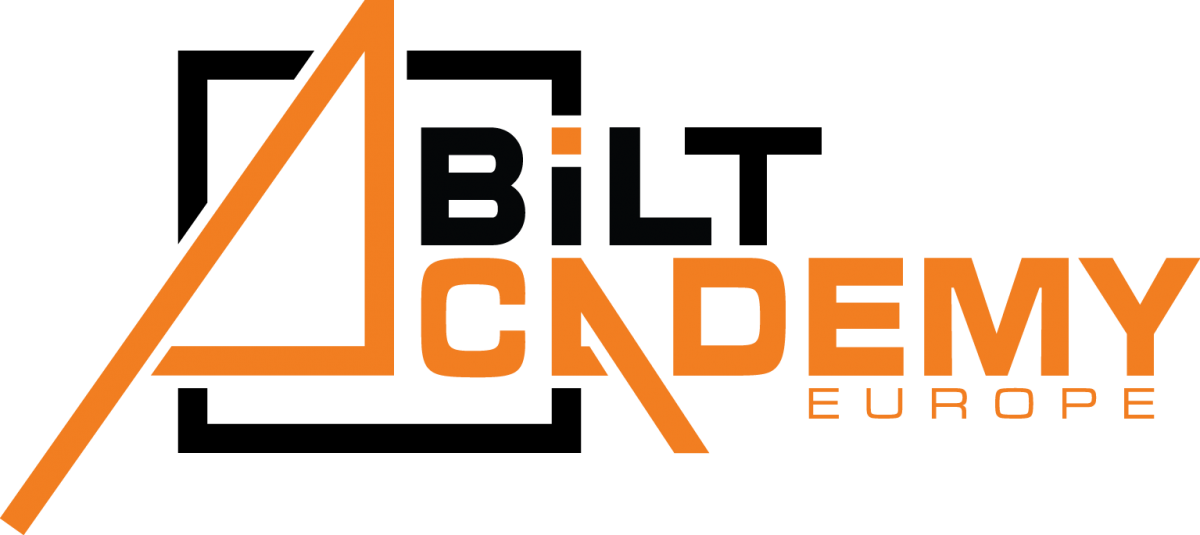Recently at LivingRoomCraftZ, one of our clients asked us to create a demo video clip to present a project we are currently working on. A three minutes video in HD solution should showcase the entire building complex as real and accurate as possible to the investors, stakeholders etc. The site of the
factory complex reaches almost 300ha. Multiple low rise halls and offices are allocated on it. As you can imagine we needed high capacity in order to render a video in this size. Next, we had a high time pressure, we had exactly 5 days to go before we had to present the video.
So we started thinking about which software to use, that on one hand delivers a high solution video of a big 3D model and on the other hand it should be really quick. We thought of 3Ds Max, Premiere Pro, and so on.
After realizing that these are pretty advance and time-consuming solutions, we continued our search. We came to the idea to use
So, I would like to show you how easy it can be to create an architectural video even as an engineer. You can use
- Step to do, apply for an educational student license. This might take one or two days until you will receive the activation code.
- Install and activate it and open your software you are working in.
- Let’s get started! We worked with Autodesk Revit, however, the usage of the plug-in is in each software the same. I would like to refer to the article by Daniel Stine how to set up a video using Enscape.
- Render it! The rendering procedure surprisingly didn’t last long. We have achieved a high-quality video within less than an hour.
To conclude, if you ever have any of this situation, high time pressure, high-quality demand








