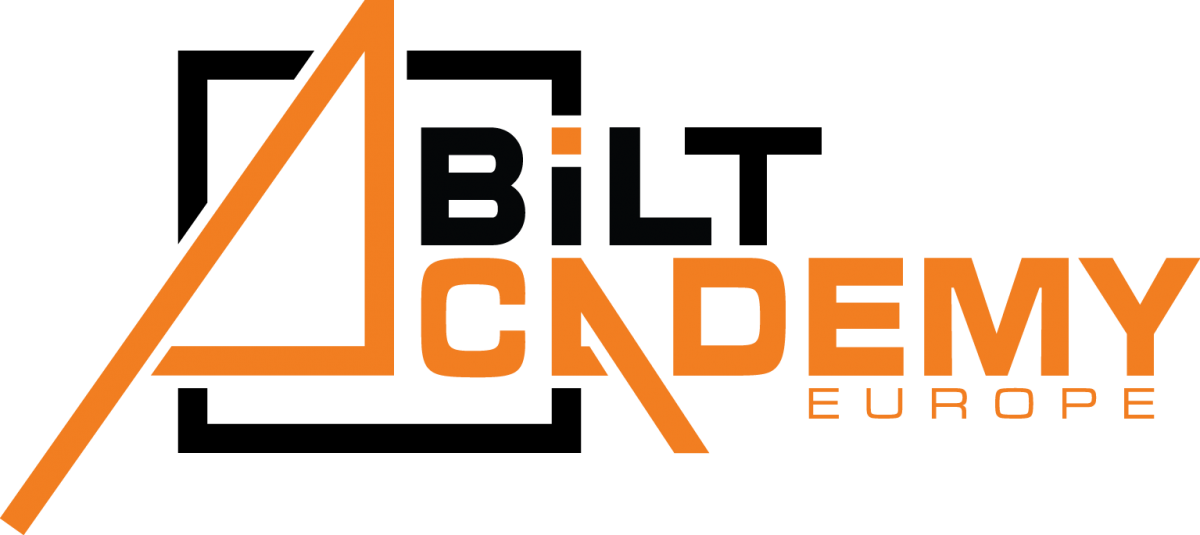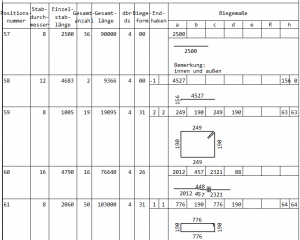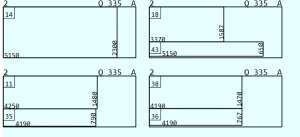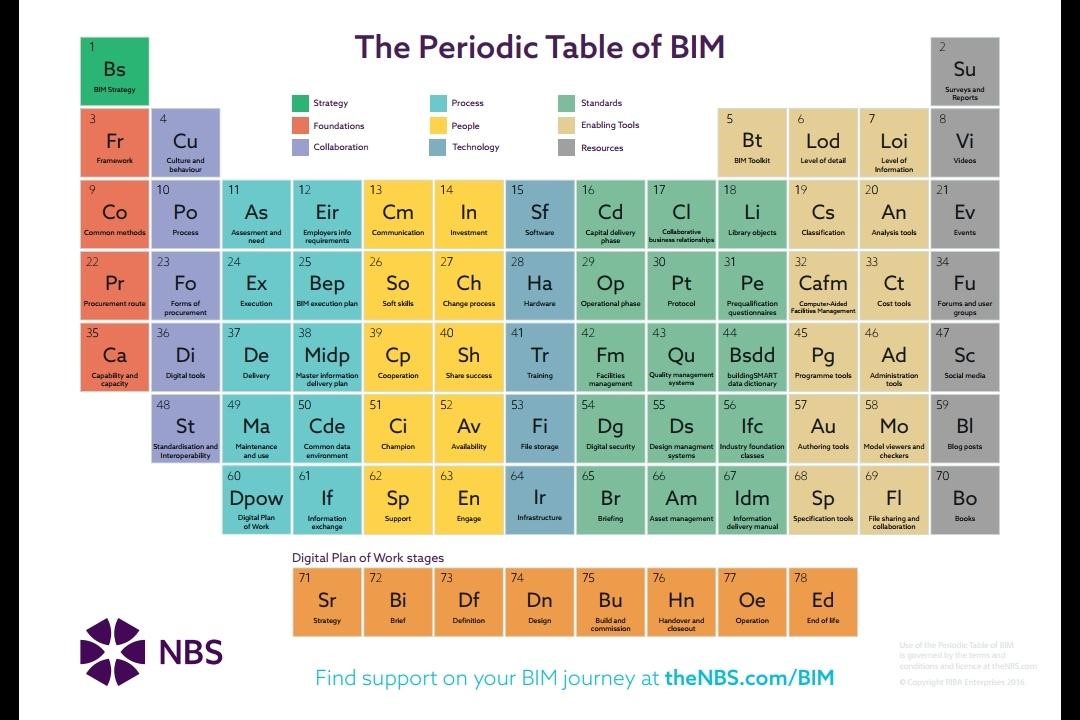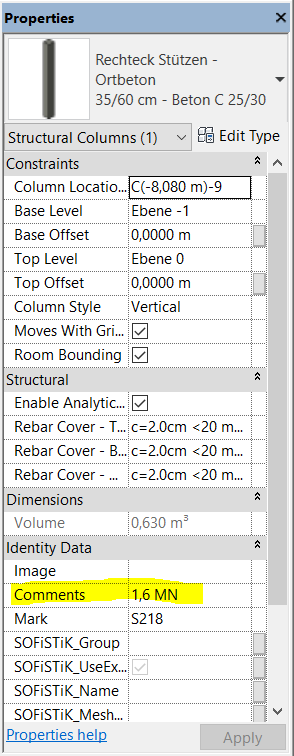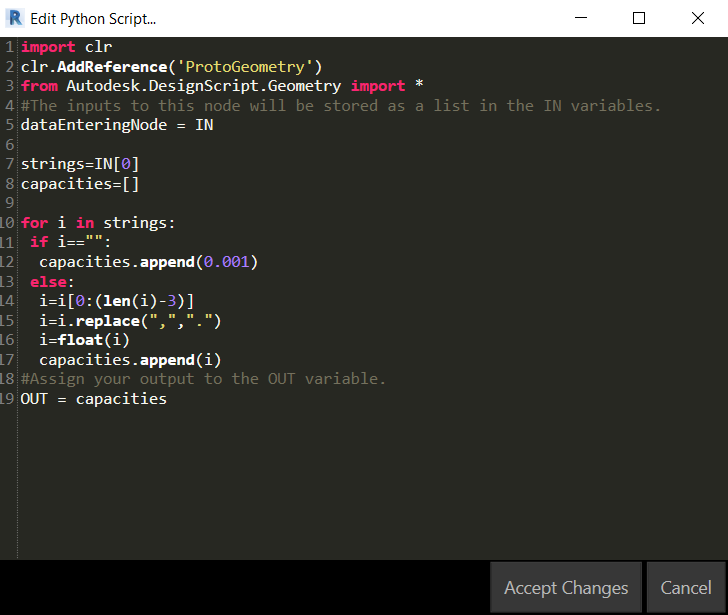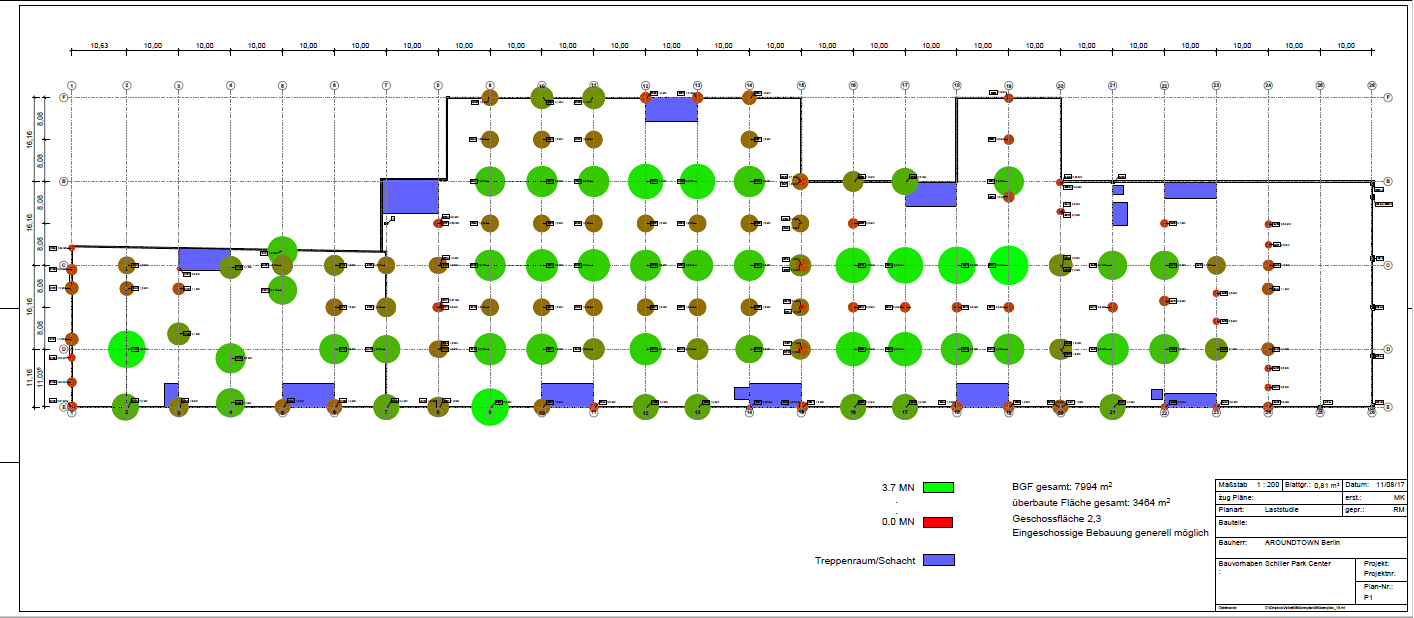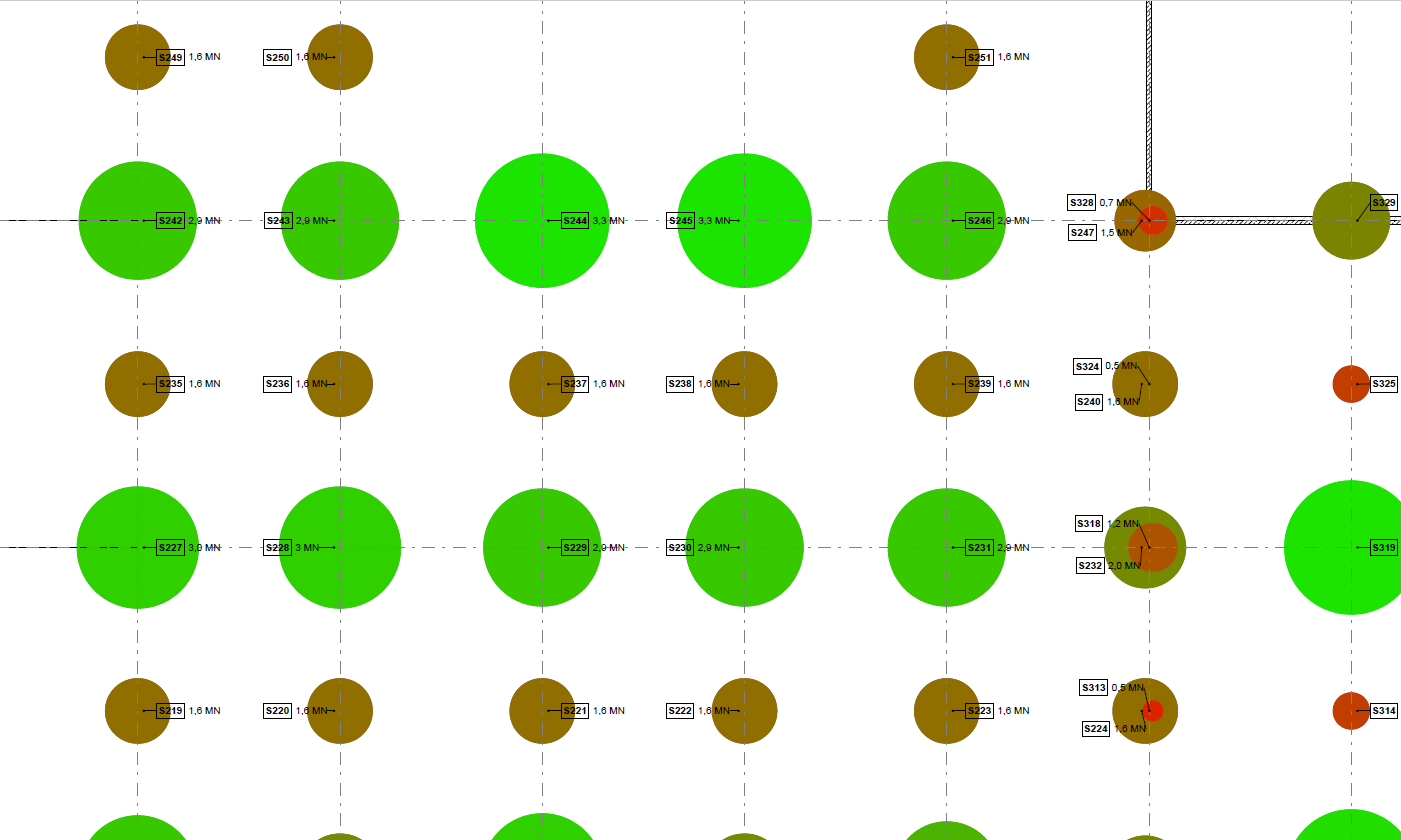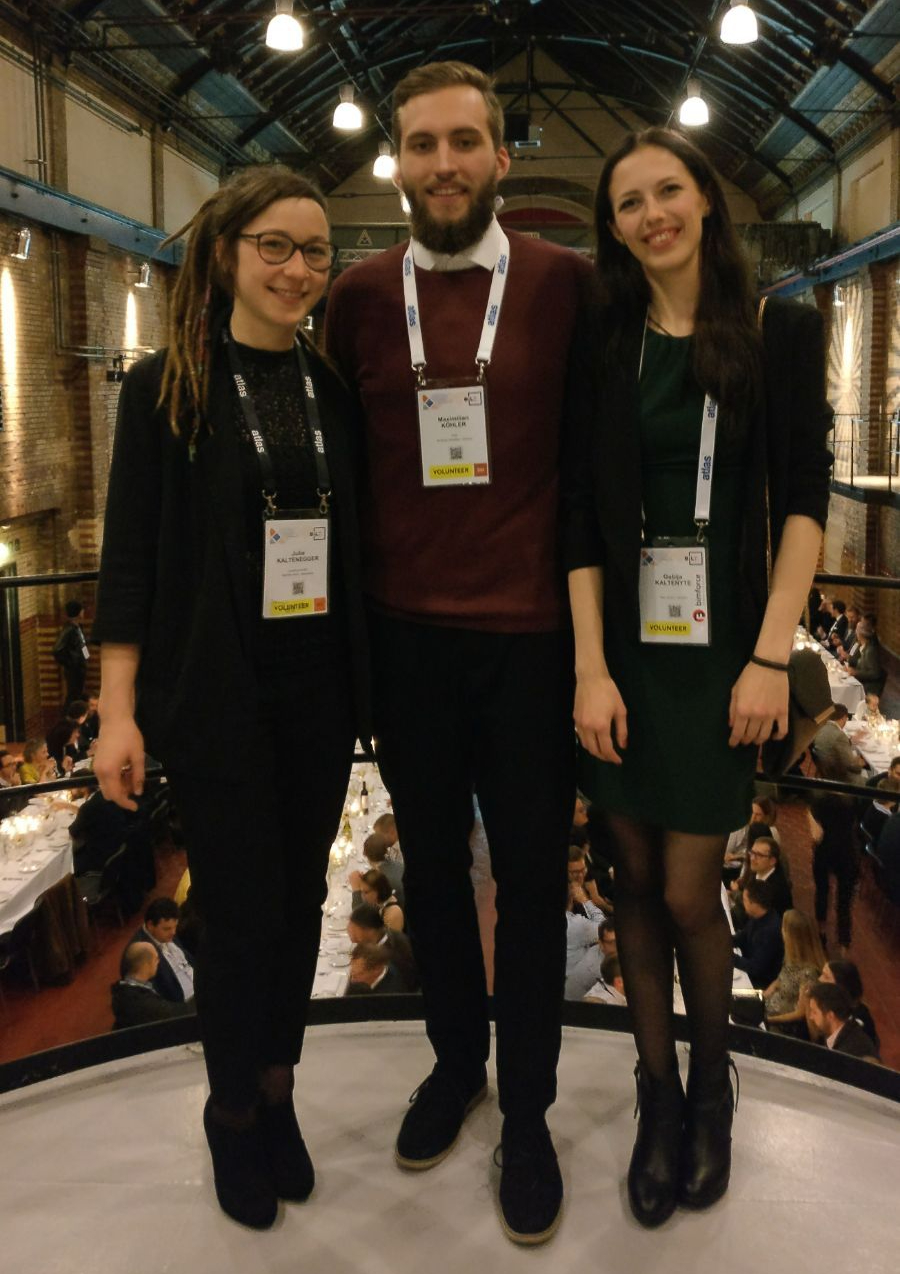The first quarter at my University is over; this means a lot of nice projects and research papers have been finished within the last 2 weeks.
One of these courses is Collaborative Design which I would like to present to you within this blogpost.
The main approach was it to collaborate within one Consortium existing out of three companies, Architects, Urban Planners and Structural Engineers. The task was it to create within only eight weeks a development project in Strijp T, an industrial area in Eindhoven. This should include a Project management plan, a design including 3D model, IFC based, and a communication platform. The main focus was it to concentrate on how to collaborate and create a multi and interdisciplinary working environment. In fact, we were all somehow familiar with the BIM methodology but everyone within their own profession. This is why I would like to show you how we approached this task and made it happen to collaborate altogether within one working environment.
- Setting up a Project Management Plan
We used the online environment Relatics in order to set up our project management. There are several parts included which I am going to show you with this graph below:
#1 Project Requirements:
It includes all of the municipality’s vision goals. What needs to be developed and why, including all requirements such as functionalities and buildings properties, size, area, material etc.
#2 Organization Hierarchy:
Includes all participating companies in there set up and functionality towards the project.
#3 Process Breakdown (Process Mapping)
This is one of the most important parts for organizing a project in first place. Most consultancies are creating process plans and event-logs in order to keep track of the whole building planning, modelling and realization process. This allows comparing the “as-planned” situation with the “as-modeled” and “as-built”. For the process planning we used the software Visio.
The second big challenge within a project was how to set up an appropriate 3D BIM model, especially how to organize and manage it.
- Model Management
Every company in our consortium, Architects, Urban Planners and Engineers, had one file in which every team member had access to and could work in. We decided to export weekly all three files to IFC and upload it to the BIM Server. This allowed us to present it easily towards the professor to show how our design progress was.
An additional solution for managing and organizing the workflow within each company’s model, we decided to use BIMCollab, the BCFmanager. It’s a very handy tool in order to communicate within a bigger project; you can assign tasks and issues towards specifically chosen persons and can so keep track of your models development. Additionally due to its BCF file format it can be read as IFC from almost every AEC software. This allowed us also to upload the IFC models including the BCF report on the BIM Server.
In this graph bellow a common workflow is visualized. Three 3D models, explained in all Level of Development, steady IFC and BCF exports of each model plus collecting all models together on the BIM Server.
If you wanna know more about it don´t hesitate to contact me or to read the full research paper on issuu.
